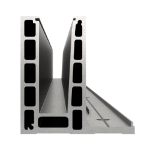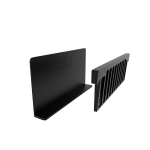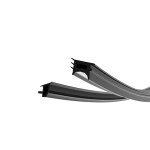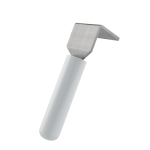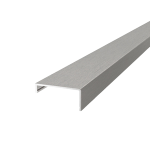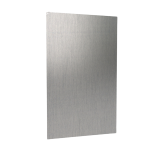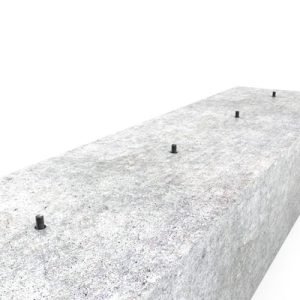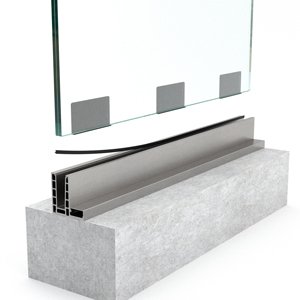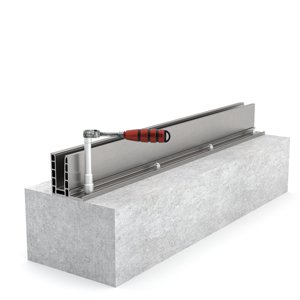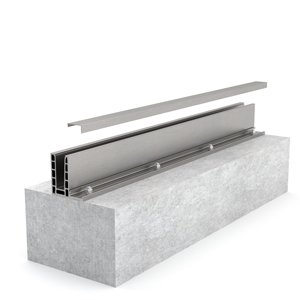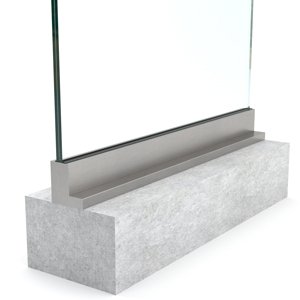
glass railings and canopies.

Profile description
Glass Railing System BV6500L
BV6500L is our L-shaped system that can be used for both glass canopies and glass railings.
The unique L-shape and the careful choice of materials help to minimize the possibility of breaking the pane of glass during assembly. The profile can be mounted on the wall / facade without the risk of concrete breaking. The BV6500L meets all of the household, residential, and industrial safety requirements for which it is suitable. The profile is mounted on the wall / facade without the risk of concrete breaking. The BV6500L meets all of the household, residential, and industrial safety requirements for which it is suitable.
Certified for 3kN.

Components ofBV6500L
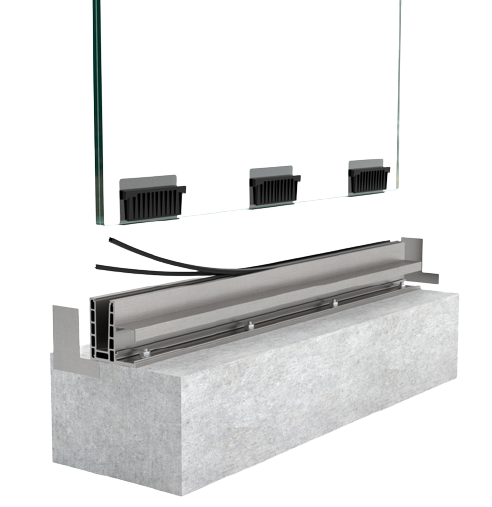
InstallationInstructions
Would you like to order the BV6500L?
Contact us by phone or send us an email inquiry.


